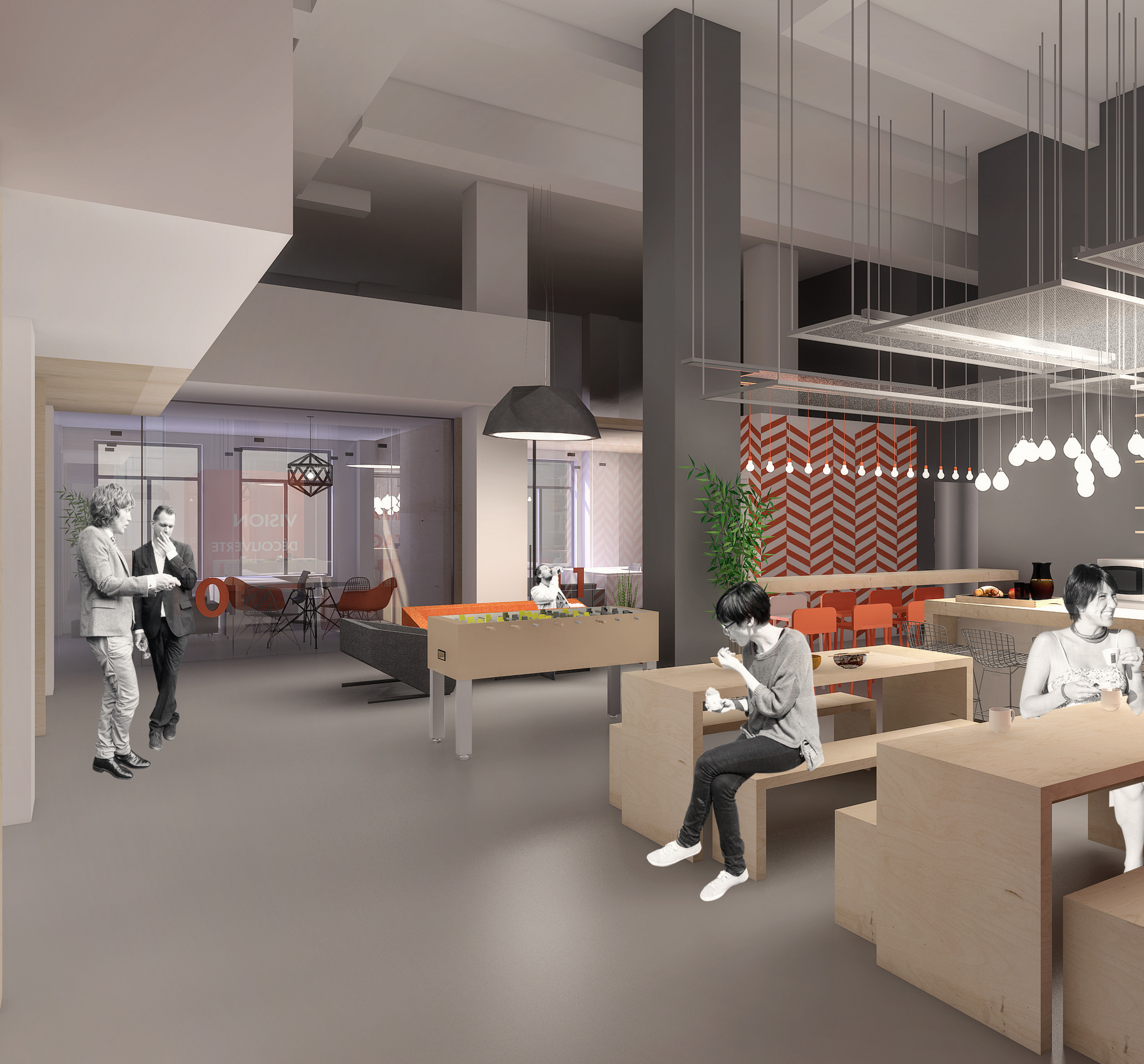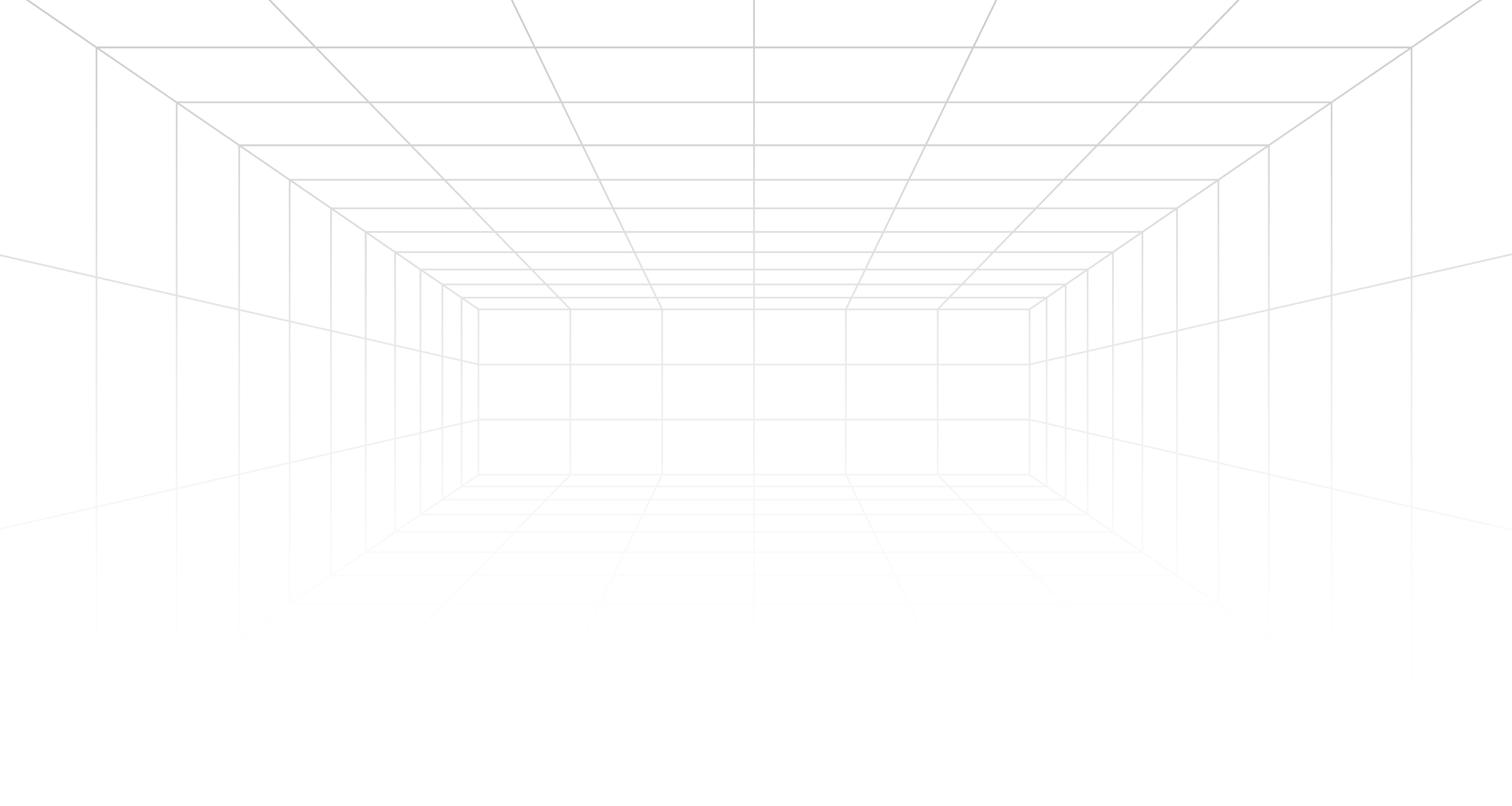We utilize a human-centered approach to create functional spaces that enhance aesthetic appeal and strategic impact.
rikersiv's spatial design process combines innovative architecture and interior design to deliver tailored solutions that meet client objectives, ensuring every detail is optimized for maximum functionality and visual appeal.
Designing functional and aesthetic buildings and interiors that align with a company’s brand while balancing beauty and efficiency.
Redesigning workspaces to enhance efficiency, comfort, and functionality while supporting employee and business needs.
Designing spaces with a focus on user needs to enhance well-being, comfort, and productivity through ergonomic principles.
Designing corporate, retail, and commercial spaces that align with business goals and enhance brand identity.
Using our proprietary space design methodology we aimed to engineer a space where market and wellness considerations would shape the innovation output of researchers. Our commercialization platform would help the university identify innovations with the best commercial potential and highest returns profile.

